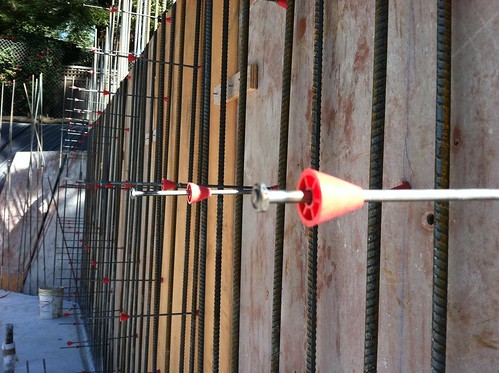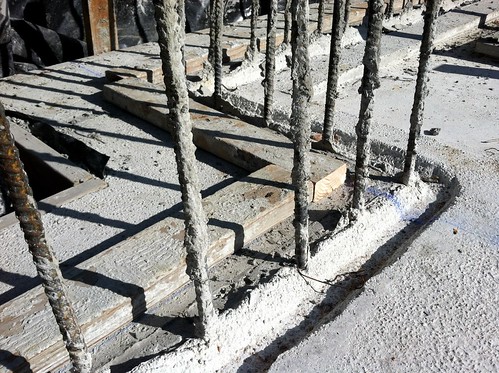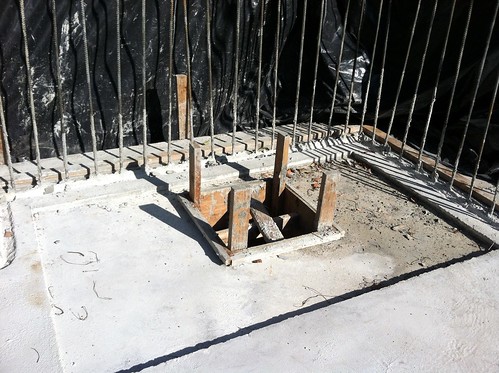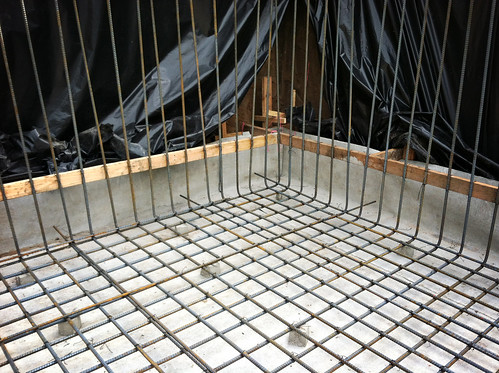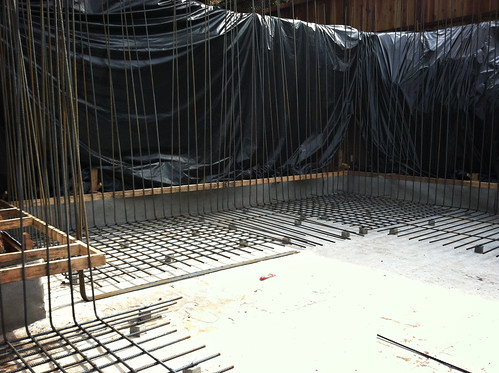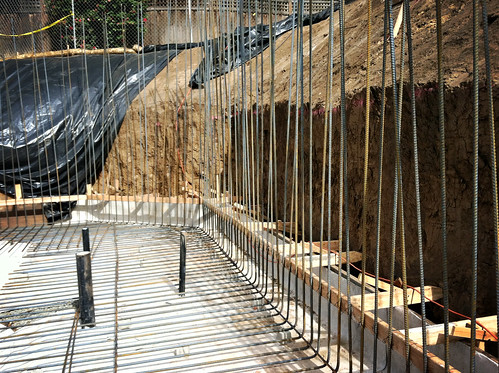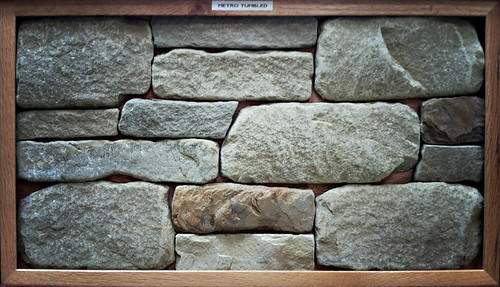Friday, April 20, 2012
Hundreds of pins with red caps...
I guess there's more to this basement wall building than I originally thought. Yesterday, hundreds of these pins showed up and this morning I got a little bit more info about the process. Apparently, they'll support more rebar (horizontal) and hold the two pieces of plywood exactly 8 inches apart as the concrete is poured inside. Just when you think it can't possibly get more interesting! <wink>
Tuesday, April 17, 2012
Forming the Basement Walls
Here's a row of plywood forming the outside of one of the basement walls. It's an interesting process to watch. These large sheets of plywood are loosely attached to the 2x4's on the outside of the rebar. They're nailed together to form a solid wall. When this is finished, another row of plywood will be placed in front of the rebar and the two walls of plywood will be secured with pins and the concrete will be poured inside the forms. I've never seen anything like this before so I'm eager to see how it's done.
Monday, April 16, 2012
Light well
The basement floor was poured last Monday and then we sat idle for a whole week while it rained. Dang it! This is a photo of one of the light wells. The area in the middle (with the protruding lumber) is for drainage. If I understand correctly, there will be a sump pump there.
Thursday, April 5, 2012
Whoa, that's a lot of rebar!
I'm so glad this is over because watching a half dozen guys spend four full days laying rebar is about as exciting as watching... well, just about anything would be more exciting.
The process is repetitious, tedious, and slow so it's painfully unsatisfying to watch. I can't imagine having this job. I think we're getting inspected tomorrow and we'll pour the basement on Monday. Now THAT should be exciting!
Tuesday, April 3, 2012
Rebar
Yesterday and today (and probably for the rest of the week), they've been busy putting in rebar on the basement floor. They'll pour 18 inches of concrete over this and then they'll form the walls and pour those too.
Monday, April 2, 2012
"Metro Tumbled"
We like this for the fireplace wall. It's warm and rustic but subdued since it has a color that closely matches the wall color. The structure is organized and precise without being excessively formal. We just want to make sure this isn't something we'll have to struggle to resist painting in ten years.
Subscribe to:
Posts (Atom)
