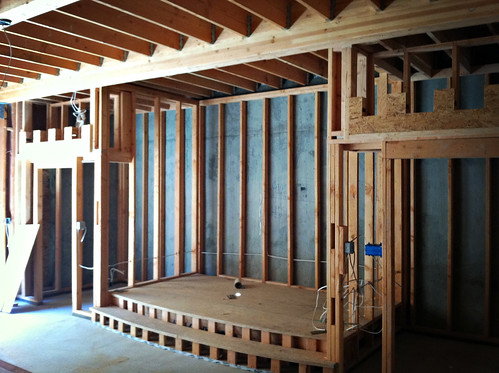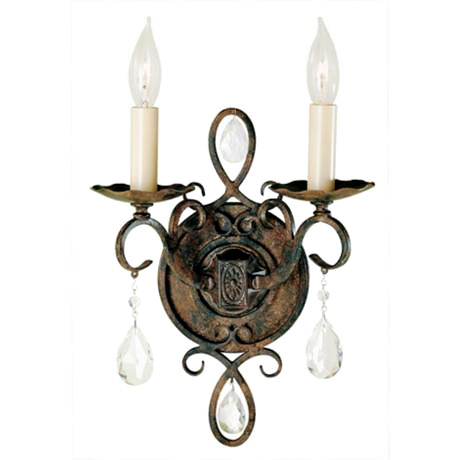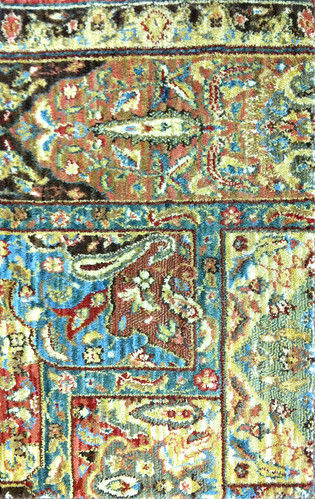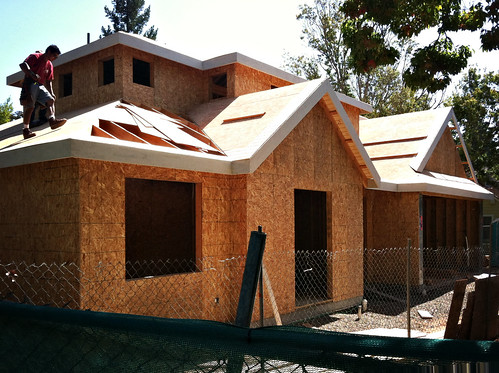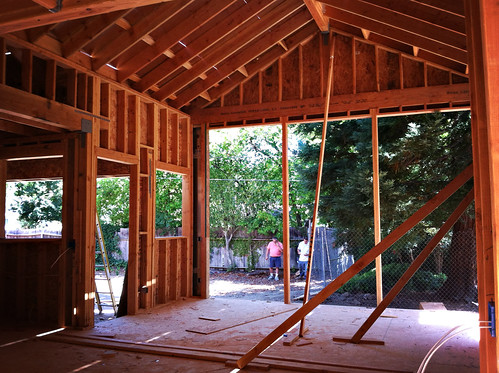The castle closets, stage (and arches, which aren't pictured) are all framed. I'm especially pleased with how the crenelations turned out. We'll paint the little area behind them dark blue and use a rope light to back light the top of the castle wall. I hope it looks as good in reality as it does in my head!
I found some great theme lighting on sale today. This one is a Kathy Ireland La Romantica chandelier. It'll be the main lighting for the playroom.
It's 9" wide and 12" high and I kept coming back to it at the store because the old rusty iron and elegant scroll work was such an obviously good fit for a castle. But I worried about the fancy embellishments until I leaned in close to examine the crystals and they seemed to whisper to me... Hey, girls live in castles too! Sold.
I love this piece -- and I got it for about one dollar per square inch.
I love this piece -- and I got it for about one dollar per square inch.
Finally, here's a peek at our rug for the playroom...
This is just a small swatch but I think it gives you the general idea. It's a rich, lovely, mix of colors and patterns that were common in medieval times. Or, at least I think they were since I'm not actually old enough to know.
This rug was discounted because it was discontinued and there were only three left in stock. We took two of them at a HUGE discount and we'll stitch them together to form one room-sized rug then have that installed into the floor over a generous carpet pad (so it doesn't shift all over the place as the kids run across it. We didn't originally intend to have something this nice in the playroom but the quality, price and appearance was just too appealing to pass up! Proof that being patient pays off!
